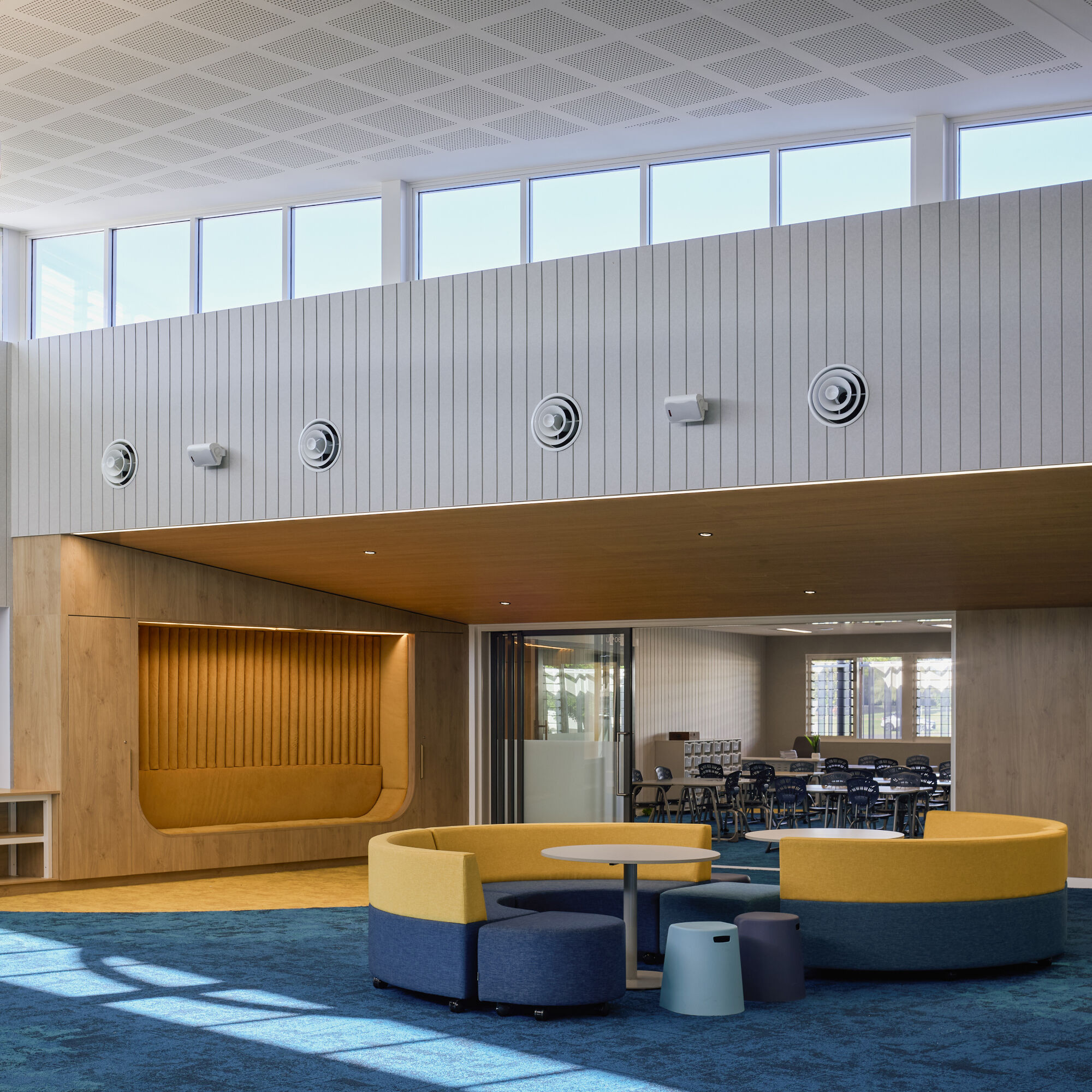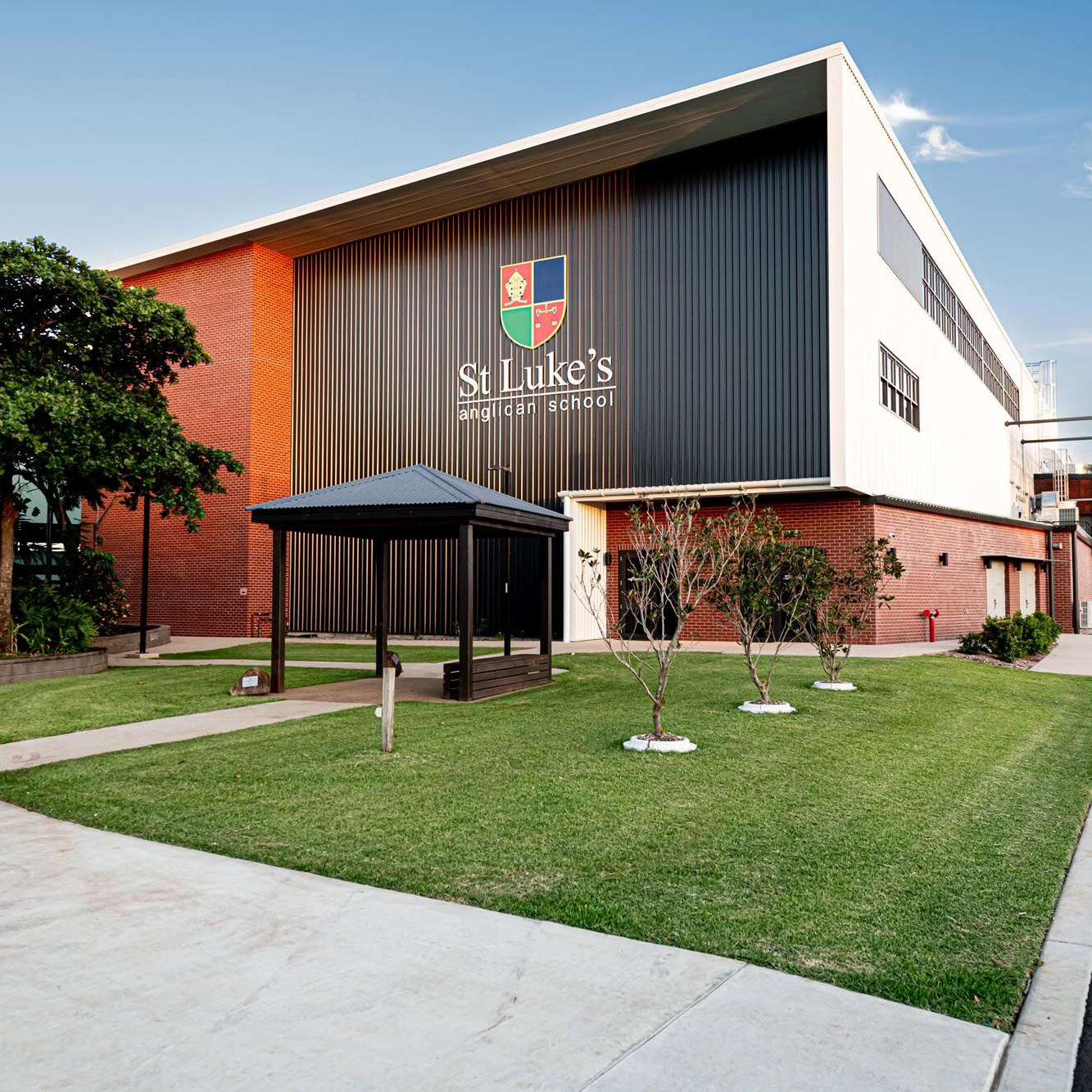Located on over 21 hectares, our campus incorporates beautifully landscaped gardens, extensive outdoor sporting facilities, an indoor gymnasium and modern classrooms featuring the latest in integrated technologies.

St Luke's Built Environment Master Plan was developed in 2019 and updated in 2025. This Master Plan is the result of extensive deliberations and ongoing consultations across the whole School community and scaffolds the Strategic Priorities.
Click the link below to view the Master Plan, which outlines how we will develop and renovate key spaces to provide the best facilities and opportunities for our students, staff and families to flourish.

St Luke's Anglican School boasts many ultramodern facilities that offer students a diverse, high tech, comfortable, and specialised environment to support their learning and development.
Various rooms and areas are available for hire at St Luke's Anglican School, including a multi-functional Performance Centre, a 10-seat Boardroom, School Chapel, Lecture Theatre, Classrooms, Ovals, Sporting Fields and Multi-Purpose Centre. To enquire about hiring St Luke's facilities, please follow the button link below.
© 2024 St Luke's Anglican School. All Rights Reserved.
ABN 11 262 640 922 CRICOS No. 01317D